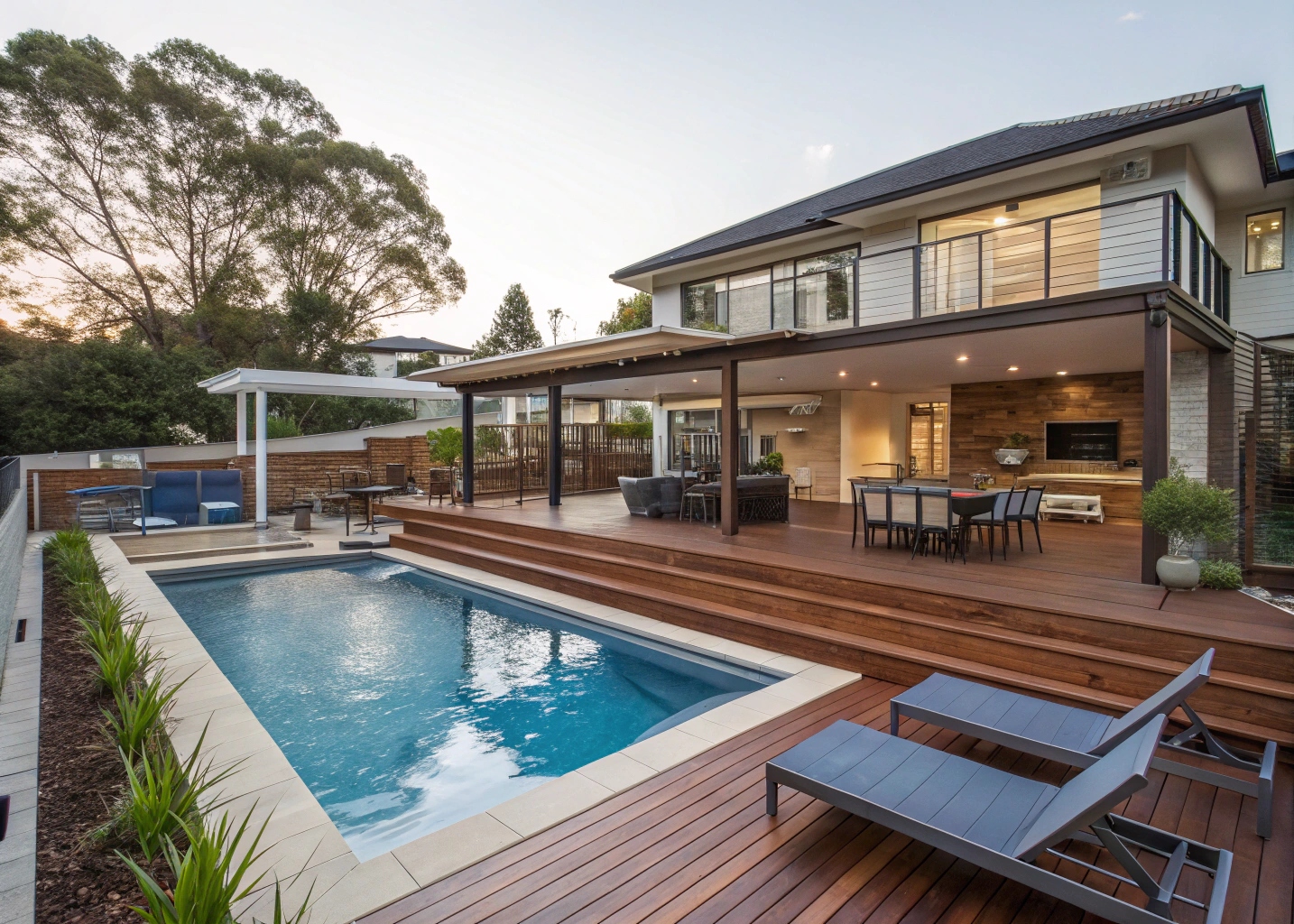
What Are the Benefits of a Multi-level Deck?
Multi-level decks offer significant advantages for Canberra homeowners with sloping blocks:
Functional Benefits:
- Transform unusable slopes into functional outdoor living areas
- Create distinct zones for entertainment, dining, and relaxation
- Provide seamless transitions between indoor and outdoor levels
- Capture panoramic views from elevated platforms
Property Benefits:
- Increase home resale value by 8-12% in Canberra’s premium suburbs
- Add architectural depth and visual interest
- Provide natural privacy screening from neighbours
- Integrate bushfire compliance requirements seamlessly
Multi-level decks solve challenging terrain while maximising outdoor living potential.


Multi-level Deck Solutions for Canberra's Sloping Blocks
Maximising Outdoor Space on Hilly Terrain: Canberra’s landscape doesn’t do flat. Red Hill and O’Malley blocks have slopes that make traditional decks impossible. Multi-level deck building turns unusable slopes into functional outdoor areas without massive excavation costs.
Retaining Wall Integration and Split-level Design: Multi-level decks work alongside retaining walls as integrated systems. Custom split-level design works with your land’s contours, minimising structural support needed and keeping costs reasonable.
Water Drainage and Site Management: Sloping blocks require proper drainage designed from the beginning. Drainage channels direct water away from the structure. Canberra council requires water management plans for elevated decks.
Design, Materials, and Visual Integration

Creating Functional Zones Across Multiple Deck Levels
Upper Level Entertainment and Dining Spaces: Upper levels connect to kitchen and living areas for seamless indoor-outdoor flow. Elevated positions capture views while providing privacy from neighbours below.
Mid-level Cooking and BBQ Zones: Mid-level positions for outdoor kitchens between entertaining and garden areas. Proper ventilation manages smoke across levels. Gas and electrical integration requires professional planning for safety.
Lower Level Pool, Spa, and Garden Integration: Lower levels provide safe pool access from upper decks. Wet area drainage prevents water damage. Balustrades around water features meet strict safety requirements for elevated structures.
Structural Engineering and Safety for Multi-level Decks
Professional Engineering and Foundation Requirements: Multi-level decks require engineering certification and load calculations. Canberra’s reactive clay soils need footings 600-900mm deep to reach stable ground below reactive zones.
Balustrade, Railing, and Staircase Safety Standards: Australian Standard AS 1170 governs deck safety requirements. Elevated decks need balustrades with 125mm maximum gaps. Stair rise, tread depth, and handrail heights follow regulations.
Wind Loads and Structural Integrity: Canberra’s wind exposure requires additional bracing on elevated platforms. Structural ties connect decks to dwellings. Proper anchoring and lateral bracing systems prevent storm damage.
Bushfire Compliance for Elevated Structures: BAL ratings determine material requirements in bushfire zones. Ember guards protect vulnerable areas under elevated decks. Material selection depends on your suburb’s bushfire rating.
Frequently Asked Questions
Yes, multi-level decks typically require both Development Approval and a Building Permit, especially if they’re over 1 metre above ground level. We handle the entire approval process for you, including engineering certifications and submission to Access Canberra. The process usually takes 4-8 weeks.
Multi-level deck costs vary based on site complexity, materials, engineering requirements, and access. We provide detailed quotes after a free site assessment. The investment typically returns 8-12% in property value increase for homes in premium Canberra suburbs.
We recommend composite decking or hardwood timber for Canberra’s extreme temperature swings. Composite offers low maintenance and excellent UV resistance. Hardwood like merbau or spotted gum provides natural beauty with proper bushfire ratings. We’ll recommend the best option based on your specific needs and BAL rating.
After council approval, construction timeframes depend on your deck’s complexity. A typical two-level deck takes 1-3 weeks. Three-level designs with integrated features like outdoor kitchens or pool access take 3-5 weeks. We provide accurate timelines during the design phase.
Multi-level decks feature multiple platforms at different heights, creating distinct zones for different activities. Single-level decks are one flat platform. Multi-level designs work better on sloping blocks, offer more visual interest, and create separate spaces for entertaining, cooking, and relaxation without requiring extensive site levelling.
Ready to Transform Your Sloping Block?
Get your free multi-level deck consultation and discover how tiered design can maximise your outdoor living potential. Our Canberra experts will assess your site, discuss your vision, and provide a detailed quote with no obligation.
Get Your Free Multi-level Deck Quote
Call Now: 02 6130 0765
Service Areas: Canberra and surrounding suburbs, including Red Hill, Forrest, O’Malley, and beyond.
How to Get Started:
- Request your free site assessment
- Receive a custom design and a detailed quote
- Approve plans and secure council approvals
- Enjoy your new multi-level deck





